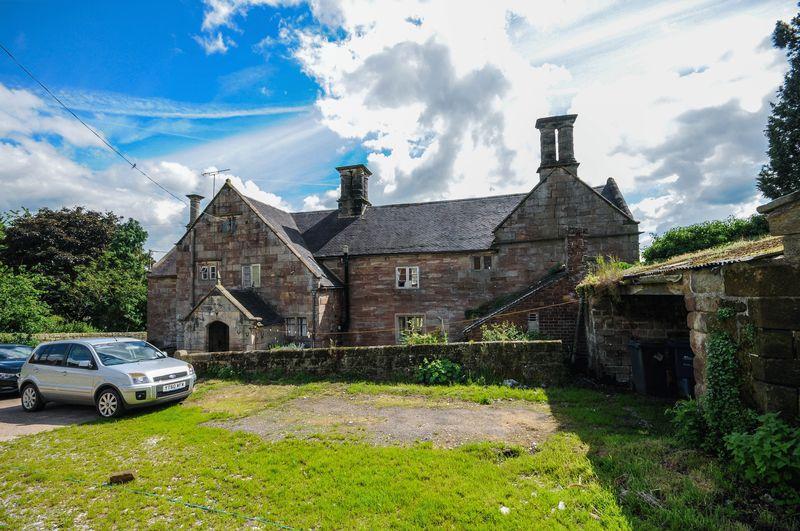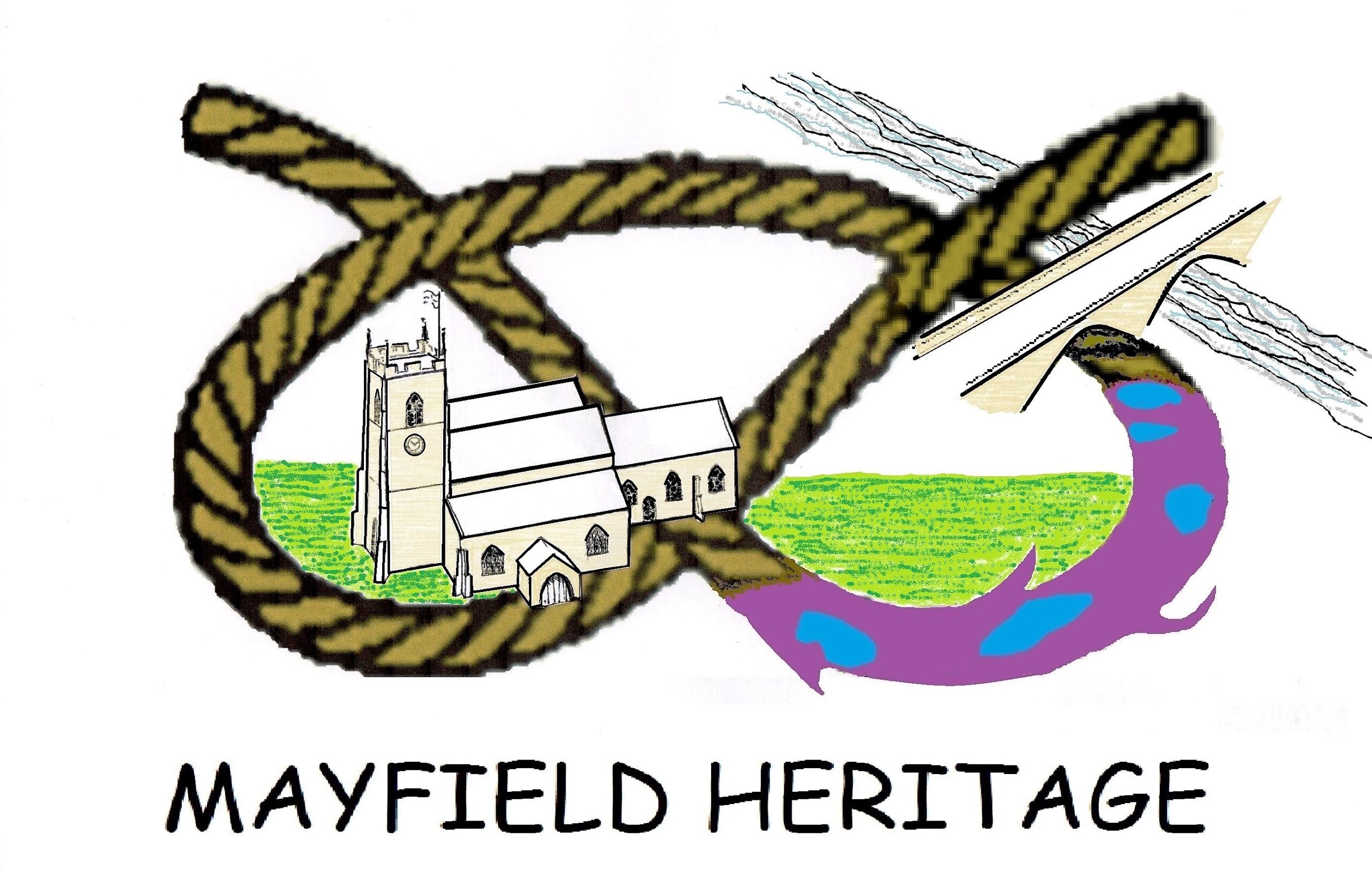Priest Holes Found during Old Hall restoration
Priest Holes were found on Friday 25th January 2019 whilst replacing badly worn floorboards in the loft at Old Mayfield Hall.
 A view of light into the chimney flue from the Priest Hole[/caption]
A view of light into the chimney flue from the Priest Hole[/caption]

Update on Restoration work on The Old Hall, Middle Mayfield – Summer 2018

Following onsite meetings with the Local Conservation Officer and the Regional Officer from Historic England to identify the correct approach to undertake the work. Submission of a full planning application to obtain Listed Building Consent approval was made.
After waiting a little over 12 weeks for consent, owner Phil Hague, then began the extensive conservation and refurbishment work on The Old Hall (formerly Old Hall Farm) in May 2017. Supporting the successful application were the necessary documents to achieve consent. These included three full sets of architectural drawings, a Design & Access Statement, detailed Heritage Statement and an extensive in-depth Statement of Significance; commissioned from heritage consultants Heritage First in Derby.
The consultant confirmed the significant antiquity and history of the house from its rare mediaeval timber framing and Tudor origins. Justifying its Grade II* listed status, as a particularly important building of more than special interest. Thereby acknowledging the house as being a unique and important historic building, within East Staffordshire and its Middle Mayfield Conservation Area.
External
The roof of the house was fully repaired following re-ridging, with lead soakers to all gabled abutments fitted beneath the copings, in line with conservation requirements. All new cast iron rainwater goods were also fitted. Like for like traditional materials and traditional building methods were employed wherever possible, with the aim of retaining as much of the original historic fabric. While the main priority remained to return structural integrity to the envelope of the building, after suffering years of sad neglect. The extensive masonry work necessary on the structure of the building proved to be particularly challenging. The transom and mullion windows were reinstated – with new internal reinforced lintels where necessary – and ashlar courses repaired as needed; restoring the required structural integrity effectively to the building and especially to the South gable. All necessary repointing was done with lime mortar as specified by the local Conservation Officer. Additionally, new French drains were laid in the worst affected areas, to reduce surface water at ground level on the front elevation and South gable, to help remove and prevent penetrating damp.
Click on the image to view full size.


Internal
Following all new mains services connections being fitted, full re-wiring and re-plumbing of the house was done. As work progressed internally, much of the original historic fabric of the house was further revealed. The large Tudor fireplace opening in the service wing parlour was fully reinstated, with a new hearth laid in heavy reclaimed Yorkstone flags. Reclaimed flagstone floors were also reinstated in the rear hallway, parlour and front entrance lobby. A new disabled shower room, bathroom and kitchen were also added to improve the amenity of the house for modern living. With the majority of the interior walls re-plastered in lime ready for final decorating in a breathable lime based distemper paint.


